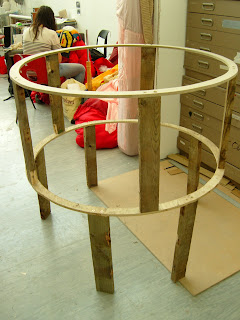The way in which Kawamata illustrates his concept for Reims Plan 4, is similar to the way in which i plan to construct the main tower for my final piece. How will i set out the planks, will they be horizontal or vertical? will they be fixed randomly together or will they be tightly fitted and arranged precisely?
How will i attach each plank, with tacks, nails or screws. will i secure each piece with wood glue to supply the structure with extra support? if so that would effect its ability to be easily deconstructed for transport.
Build the entire structure in pieces to allow for easy deconstruction and reconstruction, this way it makes each piece more manageable, easy to transport and adjust if necessary.
Will it be lighted, and if so how? with its own separate light source? why? what would this add/give to the piece?
Make it a functional, accessible structure that complies to health and safety regulations, allow spectators to enter and interact with the materials as i would have done during its construction.




























